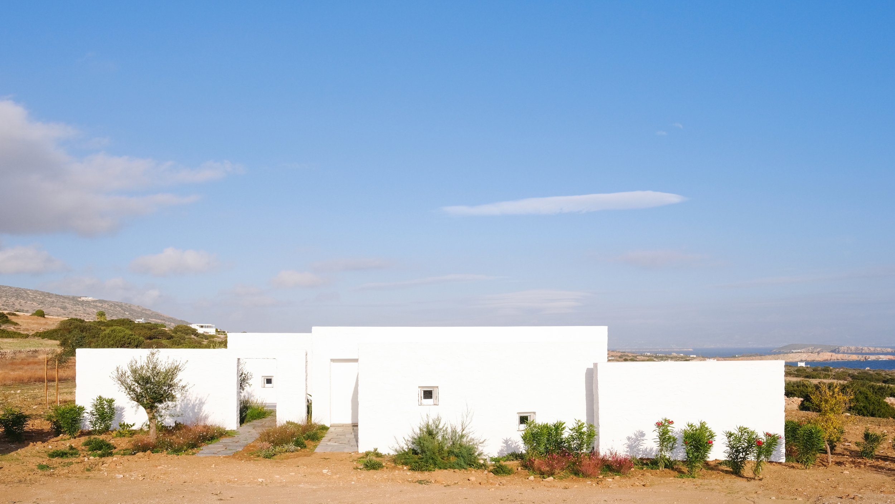
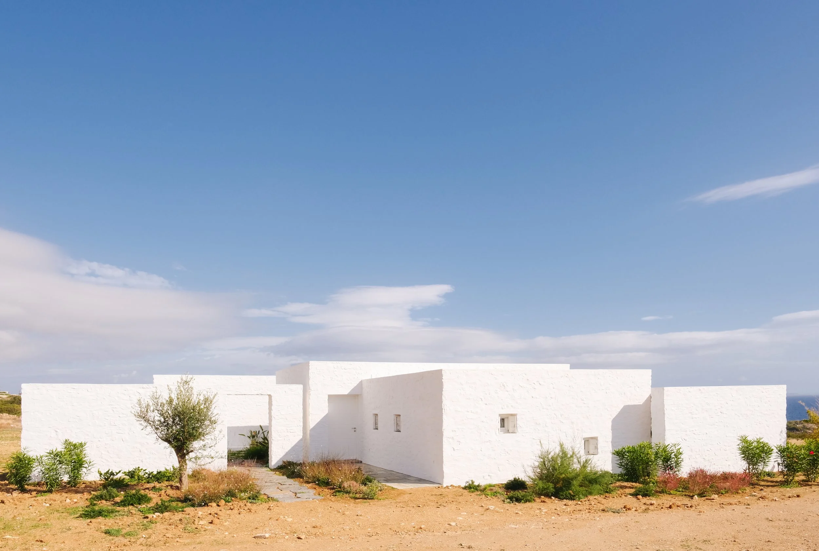
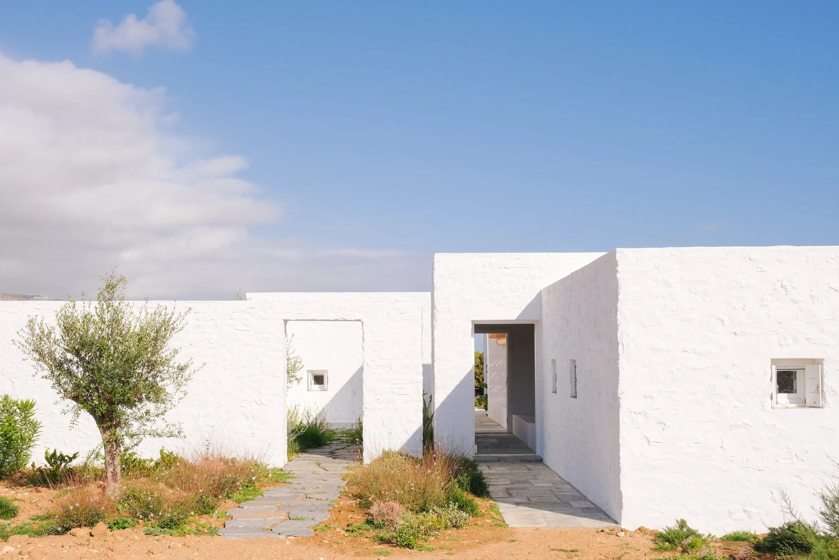
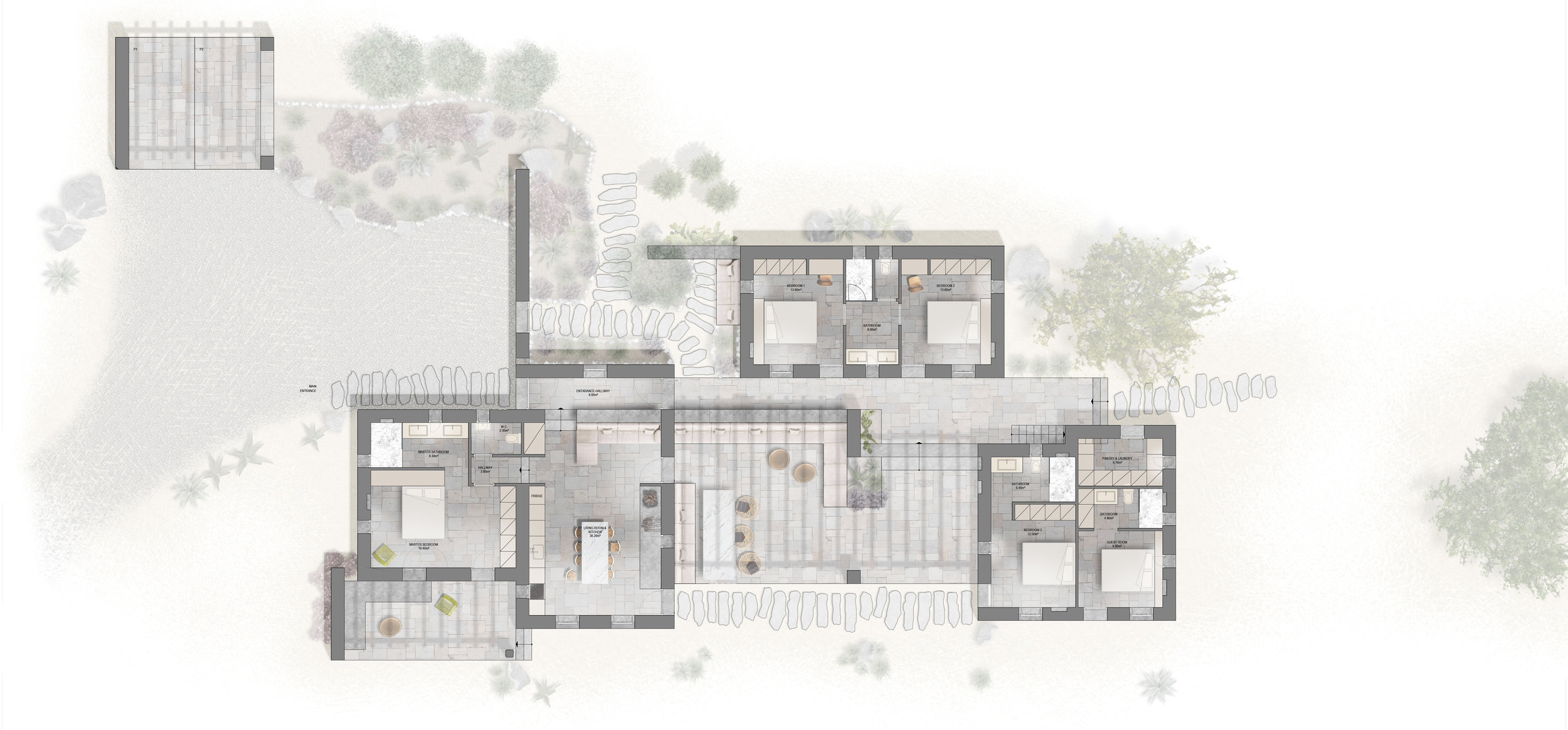

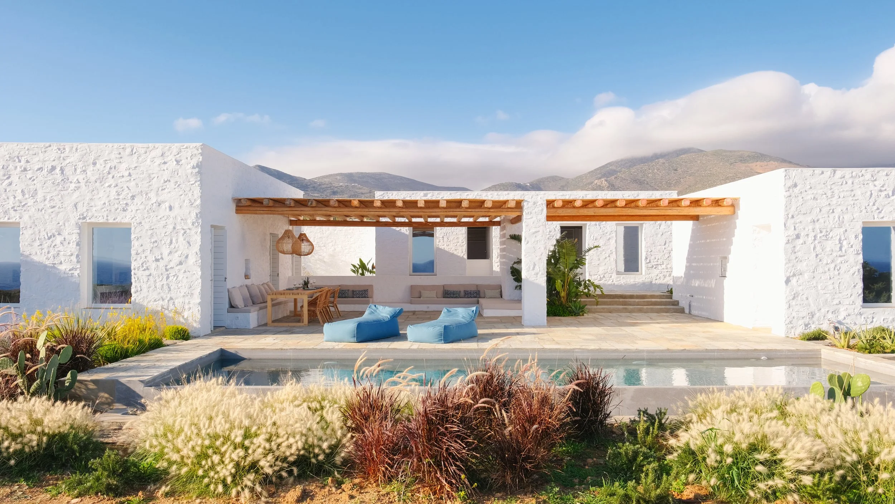
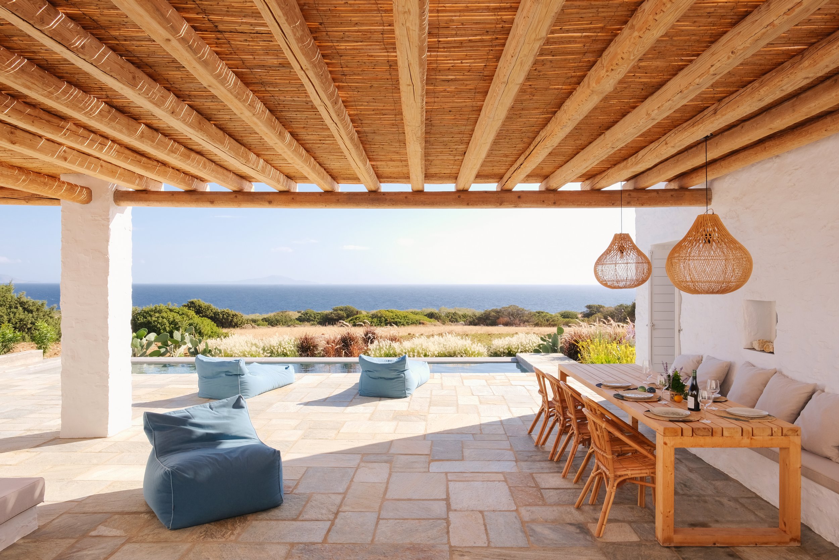



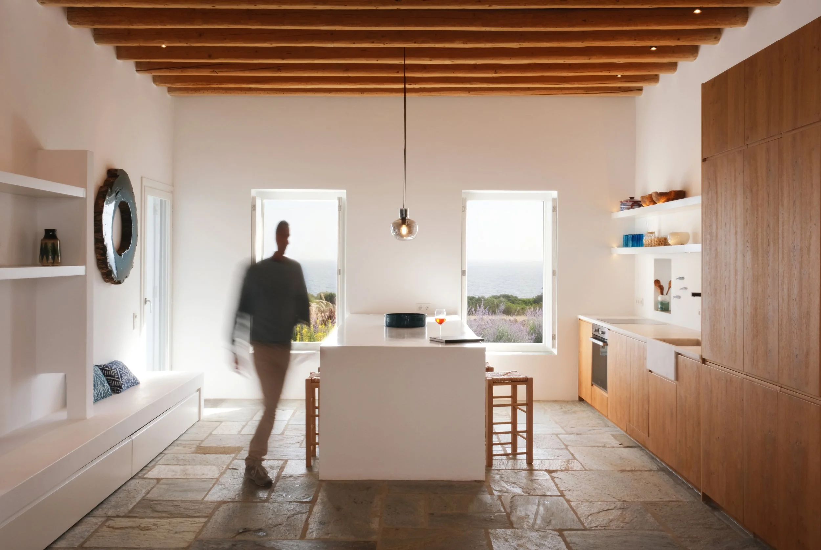

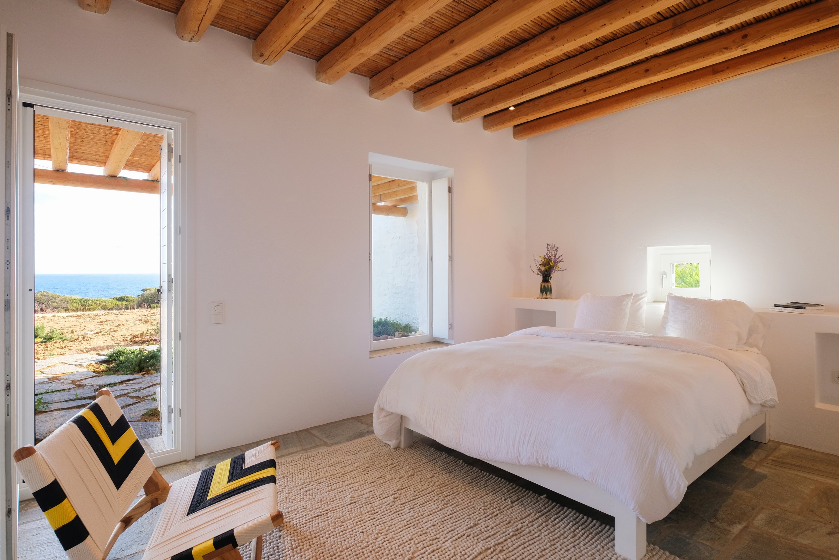
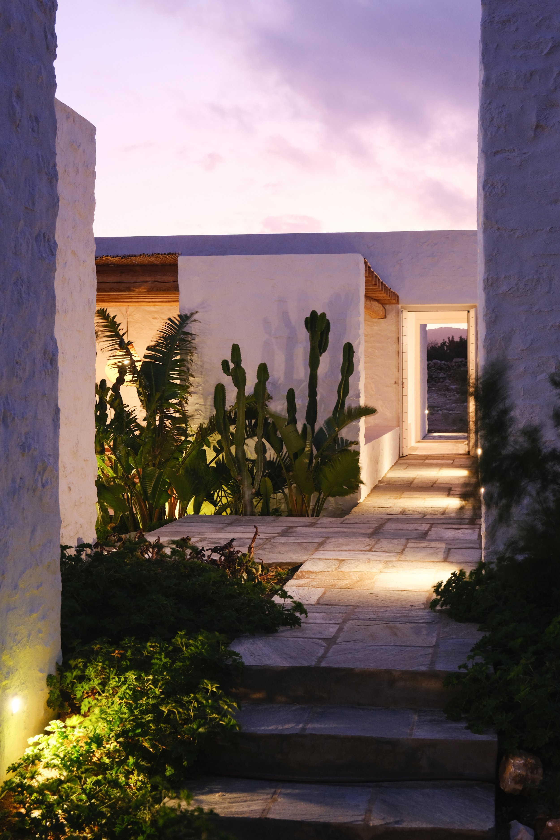



The residence is conceived for a family of five and is situated within a calm, established area of Paros, oriented toward an expansive 180-degree sea view. Flexibility, spatial variety, and multiple circulation paths were fundamental design parameters, ensuring a balanced coexistence among all occupants and supporting diverse patterns of living.
The built interior area measures 200 m²; however, the effective living space is nearly doubled through the strategic incorporation of exterior courts, terraces, and semi-outdoor zones that function as extensions of the interior program. These transitional spaces play a central role in daily life, mediating between the dwelling and its surrounding landscape.
Designed in 2019 in collaboration with Diederik Van Rengen.