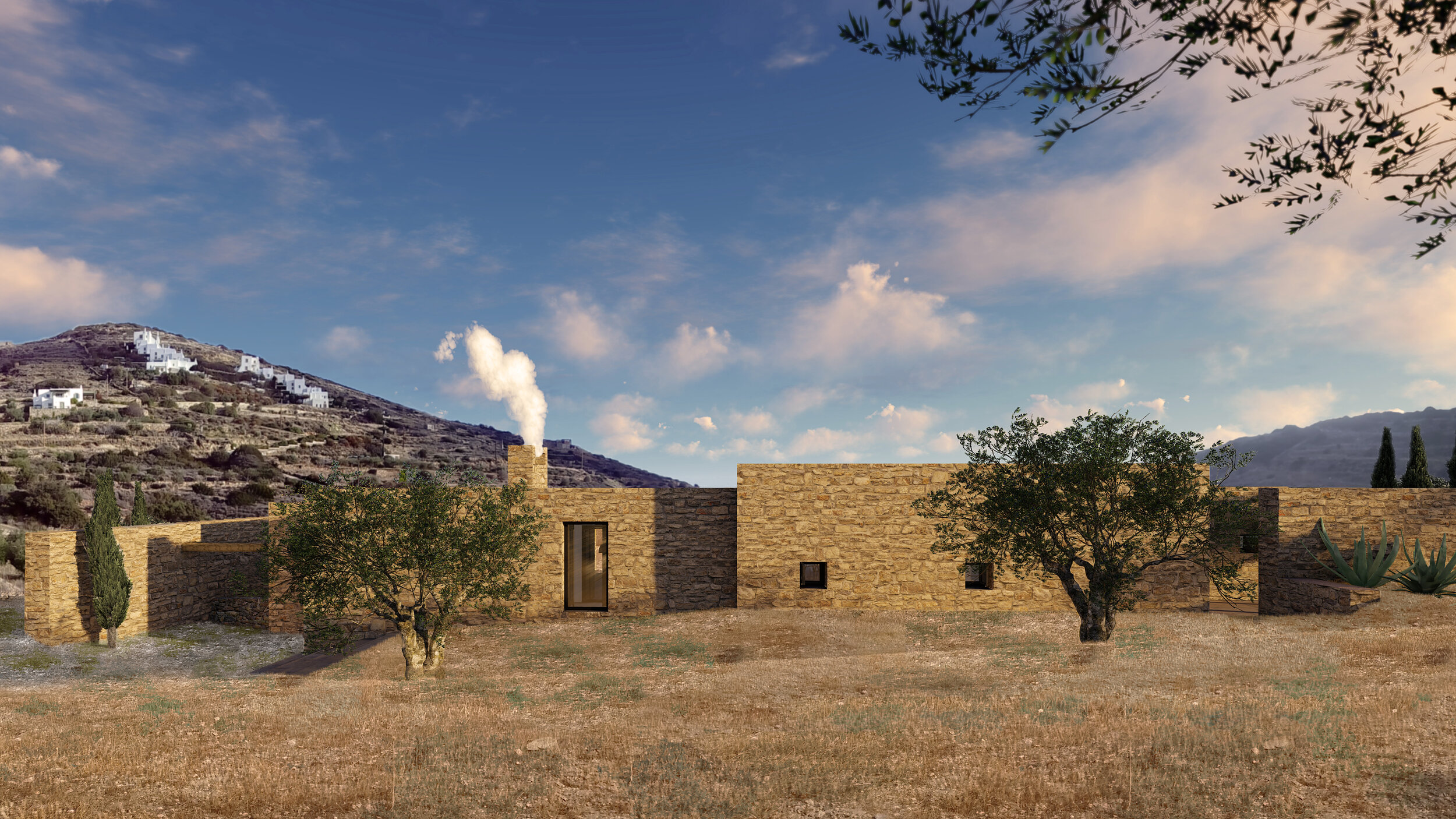







East Elevation
The existing olive orchard in several levels, was the starting point of the design. Our attempt was to incorporate the house volumes to the maximum, following the slopes of the land. The house covers a total area of 280 M2 in several volumes and offers to accommodate maximum 10 people. Architectural Design in collaboration with Diederik Van Rengen - in 2020.