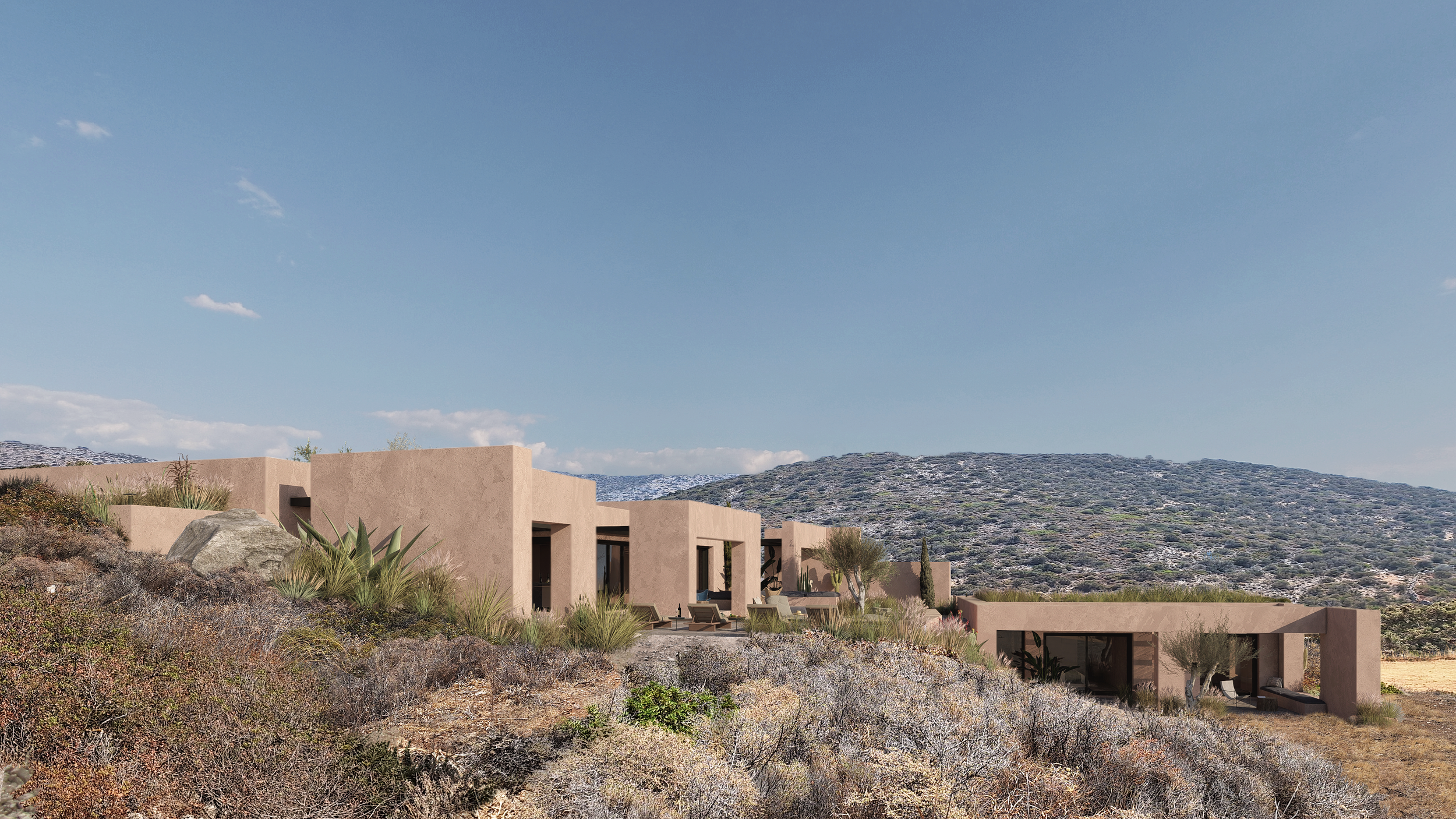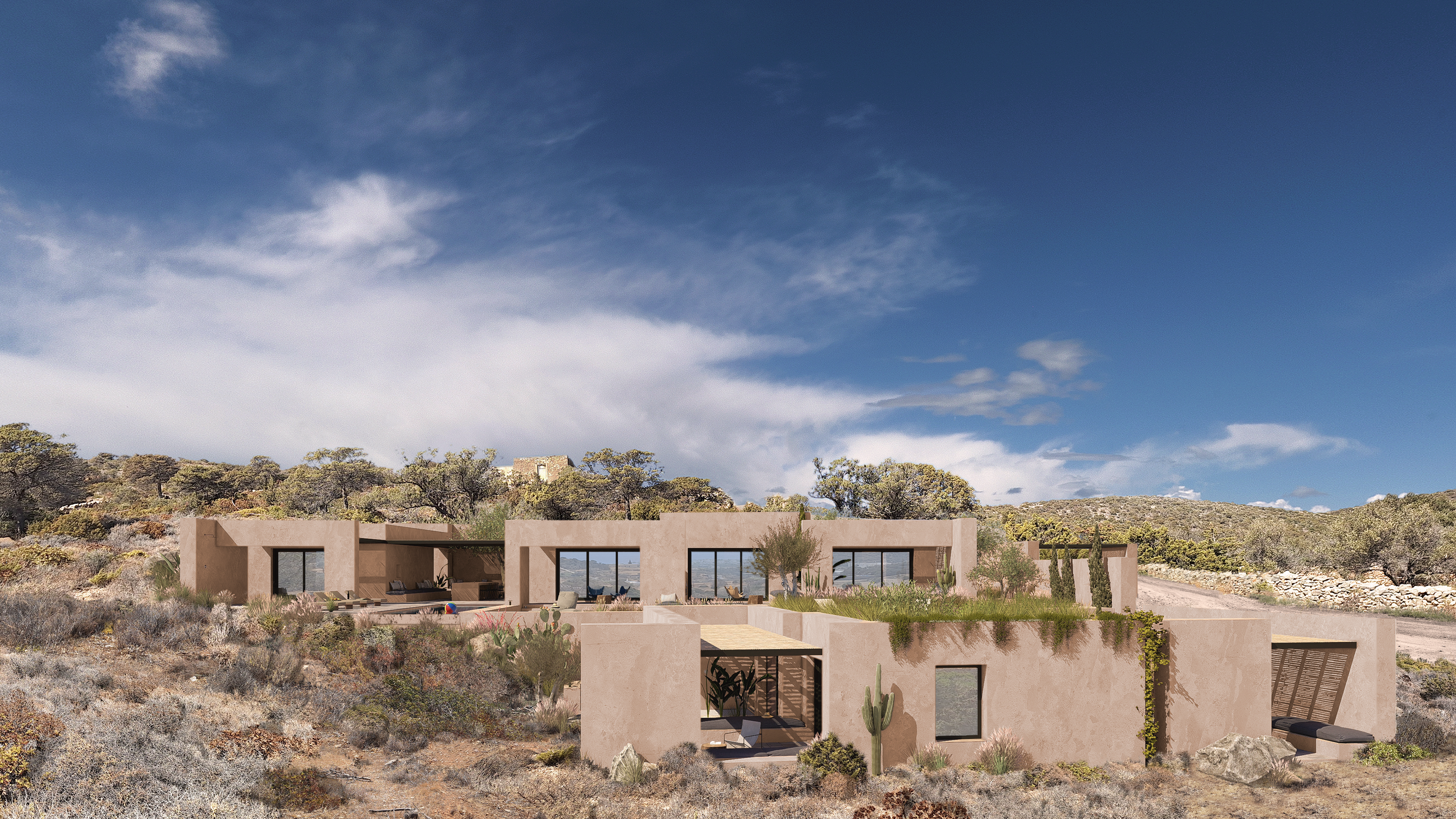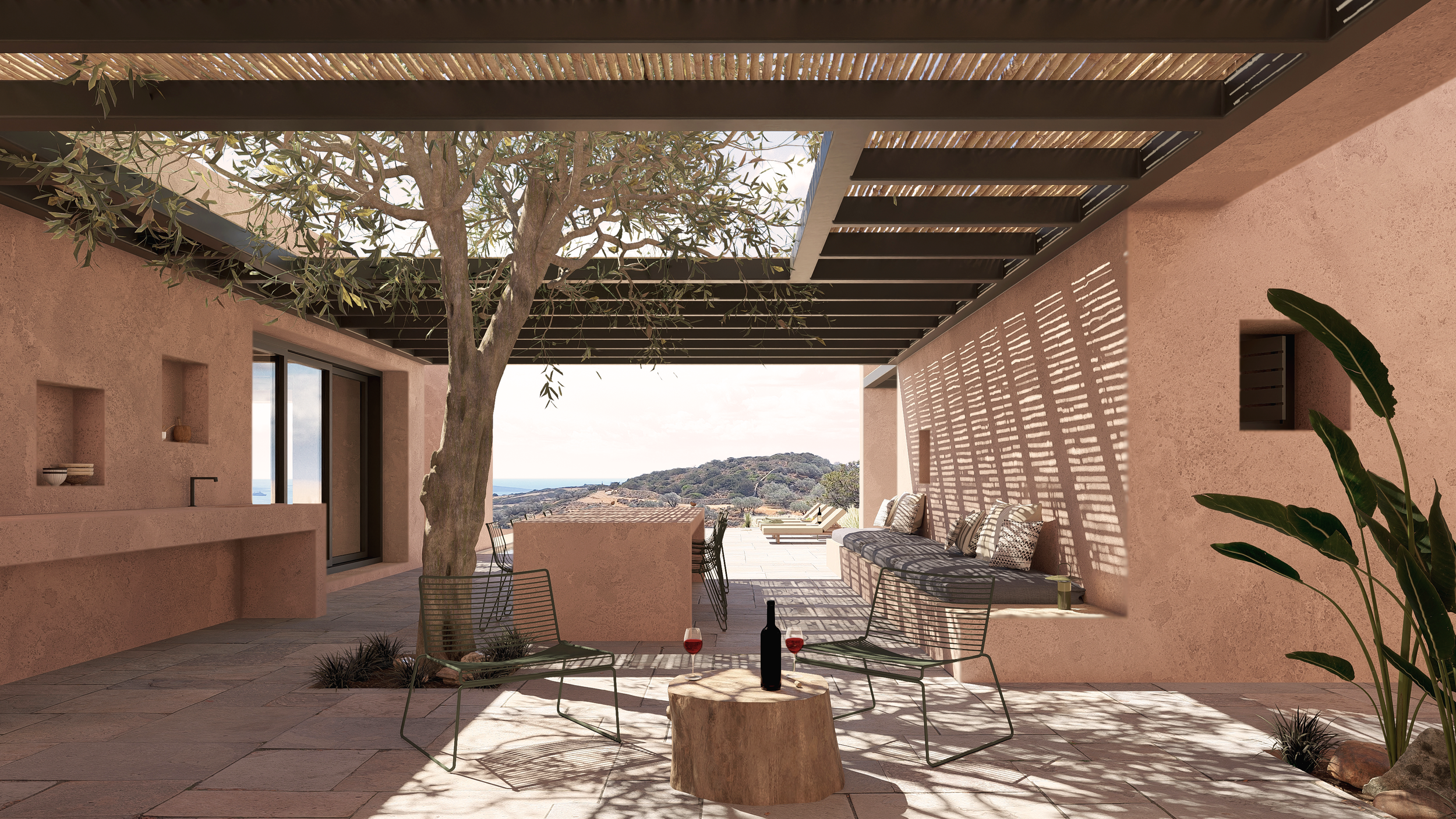











The design features a ground-level residence composed of distinct, staggered volumes on a plot in Kamari, located on the western side of Paros. Due to the land’s natural slope, the house was divided into two primary areas. The overall strategy was to form multiple volumes at varying levels to ensure optimal integration with the landscape.
The elevations are shaped by the “interior facades” and “exterior facades,” which consist of free-standing walls connected to the main house volumes through pergolas. This configuration provides privacy and offers protection from both sun and wind. The spaces between these built volumes create inner courtyards and outdoor extensions of the living areas, effectively doubling the usable space.
A key aspect of the design was embedding the structure within the terrain, achieved by fully excavating one side of the main volume into the earth. The project was developed in collaboration with Diederik Van Renger, 2025.